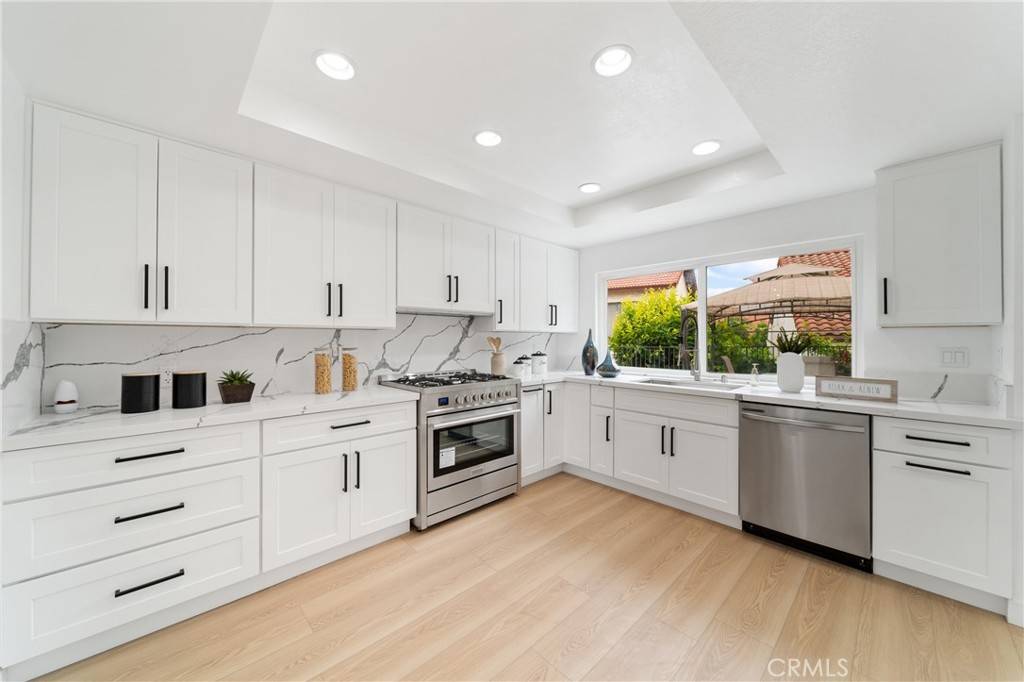4 Beds
3 Baths
2,221 SqFt
4 Beds
3 Baths
2,221 SqFt
OPEN HOUSE
Sat Jun 07, 1:00pm - 5:00pm
Sun Jun 08, 1:00pm - 5:00pm
Key Details
Property Type Single Family Home
Sub Type Single Family Residence
Listing Status Active
Purchase Type For Sale
Square Footage 2,221 sqft
Price per Sqft $607
MLS Listing ID WS25125868
Bedrooms 4
Full Baths 3
Condo Fees $190
Construction Status Updated/Remodeled,Turnkey
HOA Fees $190/mo
HOA Y/N Yes
Year Built 1979
Lot Size 6,673 Sqft
Property Sub-Type Single Family Residence
Property Description
Location
State CA
County Los Angeles
Area 631 - Hacienda Heights
Zoning LCRPD2000024U*
Interior
Interior Features Breakfast Area, Block Walls, Cathedral Ceiling(s), Separate/Formal Dining Room, High Ceilings, Quartz Counters, Recessed Lighting, Storage, All Bedrooms Up, Entrance Foyer, Primary Suite, Walk-In Pantry, Walk-In Closet(s)
Heating Central, Natural Gas
Cooling Central Air
Flooring Laminate, Wood
Fireplaces Type Family Room, Gas Starter, Living Room
Fireplace Yes
Appliance 6 Burner Stove, Convection Oven, Dishwasher, Free-Standing Range, Gas Cooktop, Disposal, Gas Oven, Gas Range, Gas Water Heater, Range Hood
Laundry Washer Hookup, Electric Dryer Hookup, Gas Dryer Hookup, Inside, Laundry Room
Exterior
Parking Features Concrete, Direct Access, Driveway, Garage, Guest, Gated, Paved, Side By Side
Garage Spaces 2.0
Garage Description 2.0
Fence Block, Wrought Iron
Pool Community, Fenced, Association
Community Features Curbs, Dog Park, Hiking, Street Lights, Sidewalks, Gated, Park, Pool
Utilities Available Electricity Connected, Natural Gas Connected, Phone Available, Sewer Connected, Water Connected
Amenities Available Clubhouse, Controlled Access, Dog Park, Jogging Path, Management, Picnic Area, Pool, Spa/Hot Tub, Tennis Court(s)
View Y/N Yes
View City Lights, Mountain(s), Neighborhood
Roof Type Spanish Tile
Accessibility Parking
Porch Concrete, Front Porch, Patio
Attached Garage Yes
Total Parking Spaces 4
Private Pool No
Building
Lot Description Back Yard, Close to Clubhouse, Front Yard, Garden, Landscaped, Near Park, Paved, Yard
Dwelling Type House
Faces South
Story 2
Entry Level Two
Sewer Public Sewer
Water Public
Architectural Style Contemporary, Mediterranean
Level or Stories Two
New Construction No
Construction Status Updated/Remodeled,Turnkey
Schools
Elementary Schools Grazide
Middle Schools Mesa Roble
School District Hacienda La Puente Unified
Others
HOA Name High Tor
Senior Community No
Tax ID 8241024064
Security Features Carbon Monoxide Detector(s),Gated Community,Gated with Attendant,Smoke Detector(s)
Acceptable Financing Cash, Cash to New Loan, Conventional, FHA, Fannie Mae, VA Loan
Listing Terms Cash, Cash to New Loan, Conventional, FHA, Fannie Mae, VA Loan
Special Listing Condition Standard







