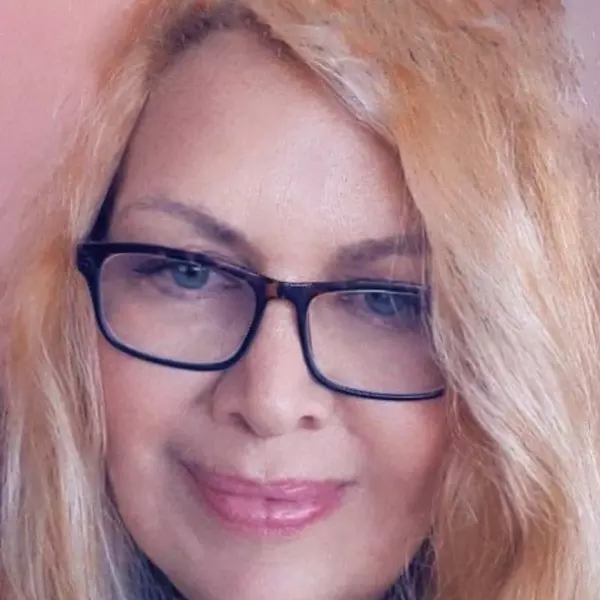
2 Beds
2 Baths
1,342 SqFt
2 Beds
2 Baths
1,342 SqFt
Open House
Sun Oct 12, 11:00am - 2:00pm
Key Details
Property Type Single Family Home
Sub Type Single Family Residence
Listing Status Active
Purchase Type For Sale
Square Footage 1,342 sqft
Price per Sqft $324
Subdivision Trilogy Polo Club
MLS Listing ID IG25178581
Bedrooms 2
Full Baths 2
HOA Fees $245/mo
HOA Y/N Yes
Year Built 2021
Lot Size 3,049 Sqft
Property Sub-Type Single Family Residence
Property Description
Location
State CA
County Riverside
Area 314 - Indio South Of East Valley
Rooms
Main Level Bedrooms 2
Interior
Interior Features Built-in Features, Ceiling Fan(s), Eat-in Kitchen, High Ceilings, Quartz Counters, Recessed Lighting, All Bedrooms Down, Walk-In Closet(s)
Heating Central, ENERGY STAR Qualified Equipment
Cooling Central Air, ENERGY STAR Qualified Equipment
Flooring See Remarks
Fireplaces Type None
Fireplace No
Appliance 6 Burner Stove, Gas Oven, Microwave
Laundry Laundry Closet
Exterior
Garage Spaces 2.0
Garage Description 2.0
Pool Community, In Ground, Lap, Association
Community Features Curbs, Park, Street Lights, Suburban, Sidewalks, Pool
Utilities Available Cable Available, Electricity Connected, Natural Gas Connected, Sewer Connected
Amenities Available Controlled Access, Fire Pit, Maintenance Front Yard, Barbecue, Picnic Area, Playground, Pickleball, Pool, Spa/Hot Tub, Tennis Court(s), Trash
View Y/N Yes
View Courtyard, Mountain(s), Neighborhood, Peek-A-Boo
Roof Type Concrete
Porch Brick, Covered
Total Parking Spaces 2
Private Pool No
Building
Lot Description Drip Irrigation/Bubblers, Level, Rectangular Lot, Sprinkler System
Dwelling Type House
Story 1
Entry Level One
Foundation Slab
Sewer Unknown
Water Public
Level or Stories One
New Construction No
Schools
School District Desert Sands Unified
Others
HOA Name Trilogy
Senior Community Yes
Tax ID 779230031
Security Features Carbon Monoxide Detector(s),Fire Detection System,Gated with Attendant,24 Hour Security,Smoke Detector(s)
Acceptable Financing Cash, Conventional, Contract, FHA, Fannie Mae, Freddie Mac, Submit, VA Loan, VA No Loan, VA No No Loan
Listing Terms Cash, Conventional, Contract, FHA, Fannie Mae, Freddie Mac, Submit, VA Loan, VA No Loan, VA No No Loan
Special Listing Condition Standard







