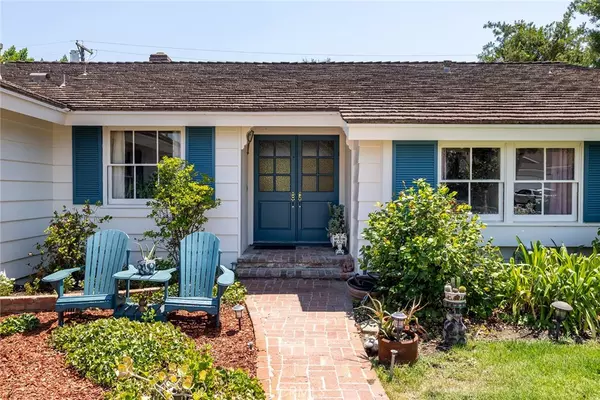4 Beds
2 Baths
1,889 SqFt
4 Beds
2 Baths
1,889 SqFt
OPEN HOUSE
Sun Aug 17, 11:00am - 2:00pm
Sun Aug 24, 11:00am - 2:00pm
Key Details
Property Type Single Family Home
Sub Type Single Family Residence
Listing Status Active
Purchase Type For Sale
Square Footage 1,889 sqft
Price per Sqft $581
MLS Listing ID SR25182898
Bedrooms 4
Full Baths 2
HOA Y/N No
Year Built 1959
Lot Size 7,766 Sqft
Property Sub-Type Single Family Residence
Property Description
Location
State CA
County Los Angeles
Area Whll - Woodland Hills
Zoning LARS
Rooms
Main Level Bedrooms 4
Interior
Interior Features Beamed Ceilings, Built-in Features, Brick Walls, Separate/Formal Dining Room, Wired for Sound, Primary Suite
Heating Central
Cooling Central Air
Flooring Vinyl
Fireplaces Type Wood Burning
Inclusions All Appliances: Refrigerator, Cooktop, Oven and Washer & Dryer
Fireplace Yes
Appliance Built-In Range, Dishwasher, Refrigerator, Dryer, Washer
Exterior
Parking Features Driveway, Garage
Garage Spaces 2.0
Garage Description 2.0
Fence Vinyl
Pool None
Community Features Suburban
Utilities Available Cable Connected, Electricity Connected, Natural Gas Connected, Phone Available, Sewer Connected, Water Connected
View Y/N No
View None
Roof Type Flat Tile
Porch Concrete, Covered
Total Parking Spaces 4
Private Pool No
Building
Lot Description Back Yard, Front Yard, Lawn, Yard
Dwelling Type House
Faces North
Story 1
Entry Level One
Foundation Raised
Sewer Public Sewer
Water Public
Architectural Style Custom
Level or Stories One
New Construction No
Schools
High Schools El Camino Charter
School District Los Angeles Unified
Others
Senior Community No
Tax ID 2045013015
Acceptable Financing Cash, Cash to New Loan
Listing Terms Cash, Cash to New Loan
Special Listing Condition Standard







