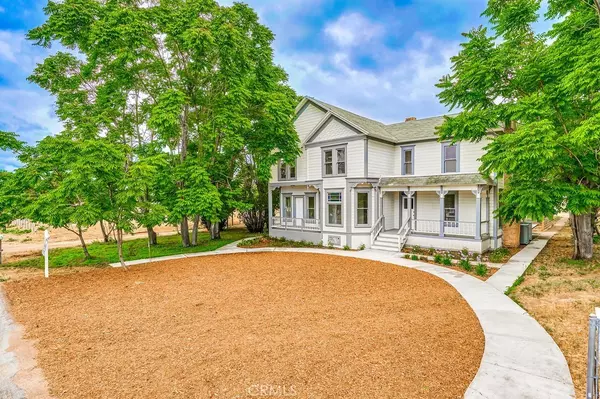
5 Beds
3 Baths
3,100 SqFt
5 Beds
3 Baths
3,100 SqFt
Key Details
Property Type Single Family Home
Sub Type Single Family Residence
Listing Status Active
Purchase Type For Sale
Square Footage 3,100 sqft
Price per Sqft $290
MLS Listing ID SW25199618
Bedrooms 5
Full Baths 3
HOA Y/N No
Year Built 1866
Lot Size 0.500 Acres
Property Sub-Type Single Family Residence
Property Description
Enjoy a modern kitchen with custom white cabinetry, quartz countertops, and a $6,000 Verona Italian stove. Gorgeous cedar wood floors have been painstakingly refinished throughout. The downstairs master suite offers a private sitting room, two closets, and a luxurious bath with quartz counters. A second downstairs bedroom and a full bath with an authentic clawfoot cast-iron tub complete the main level. Upstairs are three additional bedrooms, two featuring private sitting rooms.
Origina 158-year-old stained glass, and restored lath-and-plaster walls showcase timeless craftsmanship. Modern upgrades include new electrical, plumbing, HVAC (separate units per floor), and smart-home Nest controls. New septic, vintage style light fixtures and faucets.
Set on approximately half an acre with no HOA and low taxes, there's plenty of room for RV parking, horses, or chickens. Experience peaceful country living with modern luxury — this is a must-see one-of-a-kind property!
Location
State CA
County Riverside
Area Srcar - Southwest Riverside County
Rooms
Basement Utility
Main Level Bedrooms 2
Interior
Interior Features Ceiling Fan(s), Coffered Ceiling(s), Separate/Formal Dining Room, Quartz Counters, Bedroom on Main Level, Main Level Primary, Multiple Primary Suites, Primary Suite, Wine Cellar
Heating Central, ENERGY STAR Qualified Equipment
Cooling Central Air, Dual, ENERGY STAR Qualified Equipment, High Efficiency
Flooring Carpet, Wood
Fireplaces Type See Remarks
Fireplace Yes
Appliance 6 Burner Stove, Electric Cooktop, Electric Oven, Electric Water Heater, Free-Standing Range, Disposal
Laundry Washer Hookup, Electric Dryer Hookup, In Garage, Stacked
Exterior
Parking Features Concrete, Covered, Detached Carport, Driveway Level, Garage, Garage Door Opener, Private, Garage Faces Rear, RV Access/Parking
Garage Spaces 2.0
Carport Spaces 2
Garage Description 2.0
Pool None
Community Features Biking, Horse Trails, Suburban
Utilities Available Cable Available, Electricity Connected, Natural Gas Available, Phone Available, See Remarks, Water Connected
View Y/N Yes
View Hills, Meadow, Mountain(s), Trees/Woods
Accessibility Parking, Accessible Approach with Ramp
Porch Deck, Front Porch
Total Parking Spaces 8
Private Pool No
Building
Lot Description 0-1 Unit/Acre, Agricultural, Front Yard, Horse Property, Lawn, Landscaped, Street Level
Dwelling Type House
Story 2
Entry Level Two
Sewer Septic Tank
Architectural Style Victorian
Level or Stories Two
New Construction No
Schools
School District Lake Elsinore Unified
Others
Senior Community No
Tax ID 376023024
Security Features Carbon Monoxide Detector(s),Smoke Detector(s)
Acceptable Financing Cash, Cash to New Loan, Conventional
Horse Property Yes
Listing Terms Cash, Cash to New Loan, Conventional
Special Listing Condition Standard







