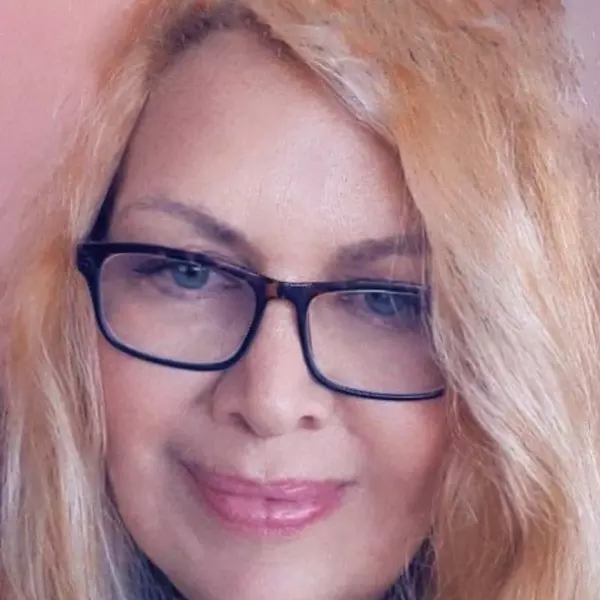
3 Beds
2 Baths
1,316 SqFt
3 Beds
2 Baths
1,316 SqFt
Open House
Sun Sep 07, 1:00pm - 4:00pm
Key Details
Property Type Single Family Home
Sub Type Single Family Residence
Listing Status Active
Purchase Type For Sale
Square Footage 1,316 sqft
Price per Sqft $699
MLS Listing ID PW25191924
Bedrooms 3
Full Baths 2
Construction Status Turnkey
HOA Y/N No
Year Built 1950
Lot Size 5,301 Sqft
Property Sub-Type Single Family Residence
Property Description
Nestled in a quiet neighborhood w/ long-term residents, this home is a rare Lakewood find, combining the charm of established surroundings w/ the comfort of a modern rebuild--offering peace of mind & respite for your wallet w/ all major systems & finishes recently replaced or upgraded, minimizing the likelihood of significant maintenance for years to come.
Location
State CA
County Los Angeles
Area 24 - Lakewood Mutuals
Zoning LKR1YY
Rooms
Main Level Bedrooms 3
Interior
Interior Features Quartz Counters, Recessed Lighting, All Bedrooms Down
Heating Central
Cooling Central Air
Flooring Vinyl
Fireplaces Type None
Fireplace No
Appliance Gas Oven, Gas Range, Gas Water Heater, Microwave, Water To Refrigerator
Laundry Washer Hookup, Gas Dryer Hookup, Inside
Exterior
Exterior Feature Rain Gutters, Brick Driveway
Parking Features Concrete, Driveway Level, Door-Single, Driveway, Garage Faces Front, Garage, Paved
Garage Spaces 1.0
Garage Description 1.0
Fence Block
Pool None
Community Features Curbs, Gutter(s), Suburban, Sidewalks
View Y/N Yes
View Neighborhood
Roof Type Composition
Accessibility No Stairs
Porch Covered, Front Porch, Patio, See Remarks
Total Parking Spaces 2
Private Pool No
Building
Lot Description 0-1 Unit/Acre, Back Yard, Drip Irrigation/Bubblers, Front Yard, Sprinklers In Rear, Sprinklers In Front, Lawn, Landscaped, Sprinklers Timer, Sprinkler System
Dwelling Type House
Story 1
Entry Level One
Foundation Raised
Sewer Public Sewer
Water Public
Level or Stories One
New Construction No
Construction Status Turnkey
Schools
Elementary Schools Collins
School District Paramount Unified
Others
Senior Community No
Tax ID 7159003016
Security Features Carbon Monoxide Detector(s),Smoke Detector(s)
Acceptable Financing Cash to New Loan, FHA, VA Loan
Listing Terms Cash to New Loan, FHA, VA Loan
Special Listing Condition Standard
Virtual Tour https://my.matterport.com/show/?m=UKoa2WPgDLf&mls=1







