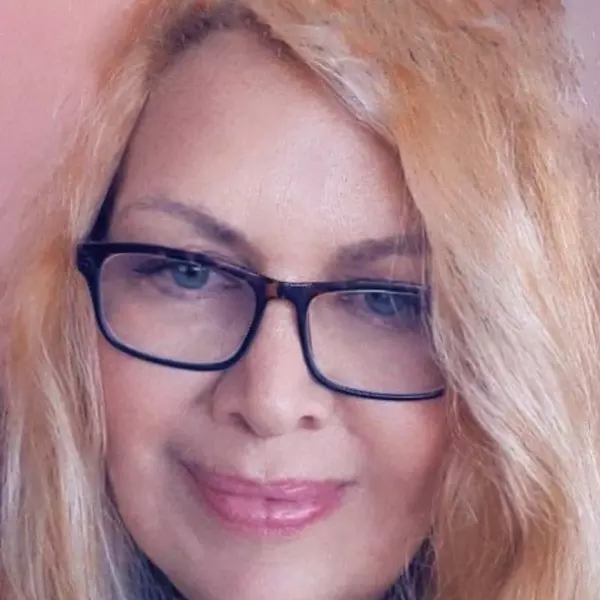
4 Beds
2 Baths
1,333 SqFt
4 Beds
2 Baths
1,333 SqFt
Open House
Sat Sep 13, 11:00am - 2:00pm
Sun Sep 14, 12:30pm - 3:30pm
Key Details
Property Type Single Family Home
Sub Type Single Family Residence
Listing Status Active
Purchase Type For Sale
Square Footage 1,333 sqft
Price per Sqft $618
MLS Listing ID SB25199469
Bedrooms 4
Full Baths 2
HOA Y/N No
Year Built 1954
Lot Size 6,969 Sqft
Property Sub-Type Single Family Residence
Property Description
Enjoy peace of mind with recent updates, including a 2 year old roof and Central AC & Heat. Additional upgrades include a tankless water heater and an upgraded 200-amp electrical panel. The backyard is an entertainer's dream with a sparkling pool, drought-tolerant landscaping, and a Tuff Shed for extra storage. Perfect for family living and entertaining, this home is move-in ready and built for convenience.
Location
State CA
County Los Angeles
Area M2 - Santa Fe Springs
Zoning SSR1YY
Rooms
Main Level Bedrooms 4
Interior
Interior Features Ceiling Fan(s), Granite Counters, Open Floorplan, Pantry, Recessed Lighting, Storage, All Bedrooms Down, Bedroom on Main Level, Walk-In Closet(s)
Heating Central
Cooling Central Air
Flooring Carpet, Tile
Fireplaces Type None
Inclusions Refrigerator, Washer, Dryer, Stove, Cabinets, Ceiling Fans, Window/Door Screens, Window Coverings, Pool/Spa Equipment, Security System, Bonfire Pit And Bench, Shed
Fireplace No
Appliance Dishwasher, Free-Standing Range, Freezer, Disposal, Gas Range, Ice Maker, Microwave, Refrigerator, Tankless Water Heater, Vented Exhaust Fan, Water To Refrigerator
Laundry Washer Hookup, Gas Dryer Hookup, In Garage
Exterior
Parking Features Door-Multi, Driveway, Garage, Off Street, Paved, Private, RV Potential, Garage Faces Side, On Street
Garage Spaces 2.0
Garage Description 2.0
Fence Block, Vinyl
Pool In Ground, Private
Community Features Biking, Hiking, Park
View Y/N No
View None
Roof Type Asphalt,Shingle
Total Parking Spaces 7
Private Pool Yes
Building
Lot Description 0-1 Unit/Acre
Dwelling Type House
Story 1
Entry Level One
Sewer Public Sewer
Water Public
Level or Stories One
New Construction No
Schools
Elementary Schools Little Lake
School District Whittier Union High
Others
Senior Community No
Tax ID 8007002038
Acceptable Financing Cash, Cash to New Loan, Conventional
Listing Terms Cash, Cash to New Loan, Conventional
Special Listing Condition Standard
Virtual Tour https://my.matterport.com/show/?m=MbQX4Bb86vj&brand=0&mls=1&







