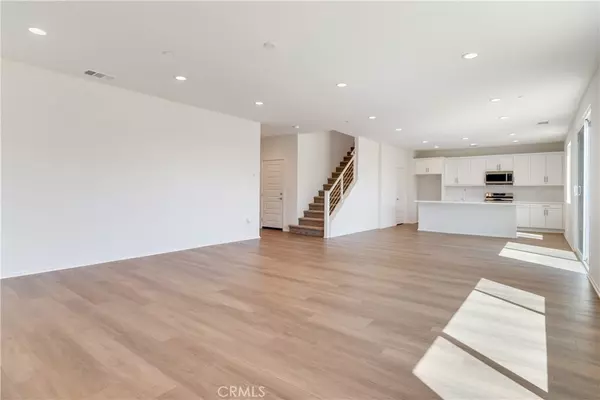
4 Beds
3 Baths
3,110 SqFt
4 Beds
3 Baths
3,110 SqFt
Open House
Wed Nov 05, 1:00pm - 5:00pm
Sat Nov 08, 11:00am - 3:00pm
Sun Nov 09, 11:00am - 3:00pm
Wed Nov 12, 1:00pm - 5:00pm
Sat Nov 15, 11:00am - 3:00pm
Sun Nov 16, 11:00am - 3:00pm
Wed Nov 19, 1:00pm - 5:00pm
Key Details
Property Type Single Family Home
Sub Type Single Family Residence
Listing Status Active
Purchase Type For Sale
Square Footage 3,110 sqft
Price per Sqft $198
MLS Listing ID SR25222854
Bedrooms 4
Full Baths 3
HOA Y/N No
Year Built 2025
Lot Size 6,311 Sqft
Property Sub-Type Single Family Residence
Property Description
This stunning two-story home is set on a spacious 6,311 sq. ft. corner lot with a huge backyard, perfect for entertaining, play, and outdoor living.
Inside, you'll find 4 bedrooms, 3 bathrooms, a versatile flex space, and a roomy 2-car garage. The open-concept design creates seamless flow between the kitchen, dining, and living areas, ideal for both everyday life and gatherings.
Beautiful upgraded luxury vinyl flooring enhances the main living spaces, while plush carpet in the bedrooms offers cozy comfort. An upgraded lighting package adds warmth and modern style throughout the home.
With a quick 30-day close, NO HOA fees, and a prime location near parks, trails, shopping, and dining, this move-in ready home is the perfect blend of convenience, comfort, and style.
Location
State CA
County San Bernardino
Area Hsp - Hesperia
Interior
Interior Features Built-in Features, Ceiling Fan(s), Separate/Formal Dining Room, High Ceilings, Open Floorplan, Pantry, Quartz Counters, Primary Suite, Walk-In Pantry, Walk-In Closet(s)
Heating Central
Cooling Whole House Fan
Flooring Carpet, Vinyl
Fireplaces Type None
Fireplace No
Laundry Laundry Room
Exterior
Garage Spaces 2.0
Garage Description 2.0
Pool None
Community Features Park, Sidewalks, Urban
Utilities Available Cable Available, Electricity Available, Natural Gas Available, Phone Available, Sewer Available, Water Available
View Y/N No
View None
Total Parking Spaces 2
Private Pool No
Building
Lot Description 0-1 Unit/Acre
Dwelling Type House
Story 2
Entry Level Two
Sewer Public Sewer
Water Public
Level or Stories Two
New Construction Yes
Schools
School District Hesperia Unified
Others
Senior Community No
Tax ID 3057331160000
Acceptable Financing Cash, Conventional, FHA, VA Loan
Listing Terms Cash, Conventional, FHA, VA Loan
Special Listing Condition Standard
Virtual Tour https://my.matterport.com/show/?m=DDNHEqg1GpW







