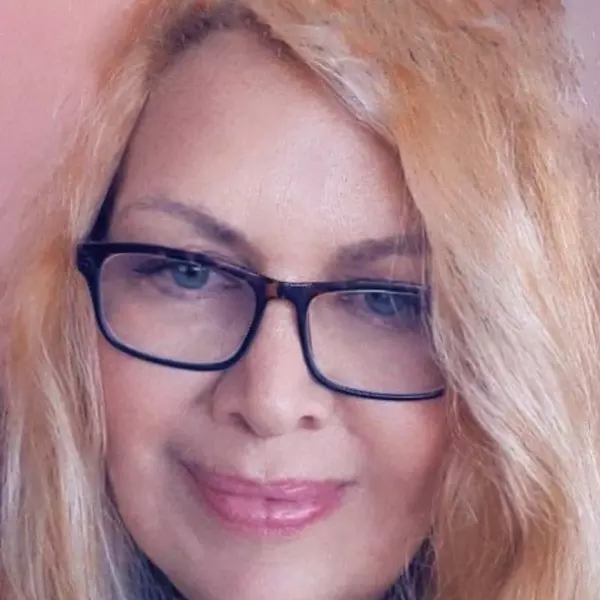
3 Beds
3 Baths
1,800 SqFt
3 Beds
3 Baths
1,800 SqFt
Key Details
Property Type Apartment
Sub Type Apartment
Listing Status Active
Purchase Type For Rent
Square Footage 1,800 sqft
MLS Listing ID SR25252061
Bedrooms 3
Full Baths 3
Construction Status Turnkey
HOA Y/N No
Rental Info 12 Months
Year Built 2025
Lot Size 0.492 Acres
Property Sub-Type Apartment
Property Description
Experience refined living in this stunning brand-new building offering villa-inspired residences with designer craftsmanship and sophisticated finishes throughout. This spacious unit features two primary suites, dramatic high ceilings, abundant natural light, and private balconies or patios that create the perfect blend of indoor comfort and outdoor California living.
Step inside to discover gourmet kitchens with sleek stone countertops, kitchen islands, and premium stainless-steel appliances, ideal for both entertaining and enjoyment. Designer bathrooms showcase modern tilework and walk-in showers, while wide-plank white oak flooring and oversized windows add warmth and elegance to every home.
Enjoy boutique-style amenities that elevate daily life, including secure ButterflyMX entry, a fully equipped fitness center, a co-working lounge with Wi-Fi, Amazon package lockers, EV charging stations, and gated garage parking. Elevator access and security cameras throughout provide both convenience and peace of mind.
Perfectly situated in the heart of Studio City, residents are just moments from Ventura Boulevard's finest dining, cafes, and boutiques, with quick access to CBS and Universal Studios, the 101 and 405 freeways, and local favorites like Trader Joe's, Erewhon, and Whole Foods. The beloved Studio City Farmers Market is just a short stroll away.
Modern luxury meets everyday comfort—welcome home to the best of Studio City living.
Location
State CA
County Los Angeles
Area Stud - Studio City
Zoning LAR3
Rooms
Main Level Bedrooms 3
Interior
Interior Features Balcony, High Ceilings, Recessed Lighting, Unfurnished, Primary Suite
Heating Central
Cooling Central Air
Flooring Laminate
Fireplaces Type None
Furnishings Unfurnished
Fireplace No
Appliance Dishwasher, Gas Oven, Gas Range, Microwave, Refrigerator, Dryer, Washer
Laundry Laundry Closet, Stacked
Exterior
Parking Features Assigned
Garage Spaces 2.0
Garage Description 2.0
Pool None
Community Features Street Lights, Sidewalks
View Y/N Yes
View City Lights, Neighborhood, Trees/Woods
Porch None
Total Parking Spaces 2
Private Pool No
Building
Lot Description 36-40 Units/Acre
Dwelling Type Multi Family
Faces North
Story 5
Entry Level One
Sewer Public Sewer
Water Public
Architectural Style Contemporary
Level or Stories One
New Construction Yes
Construction Status Turnkey
Schools
School District Los Angeles Unified
Others
Pets Allowed Breed Restrictions, Call, Cats OK, Dogs OK, Number Limit, Size Limit, Yes
Senior Community No
Tax ID 2368003113
Security Features Security Gate
Pets Allowed Breed Restrictions, Call, Cats OK, Dogs OK, Number Limit, Size Limit, Yes







