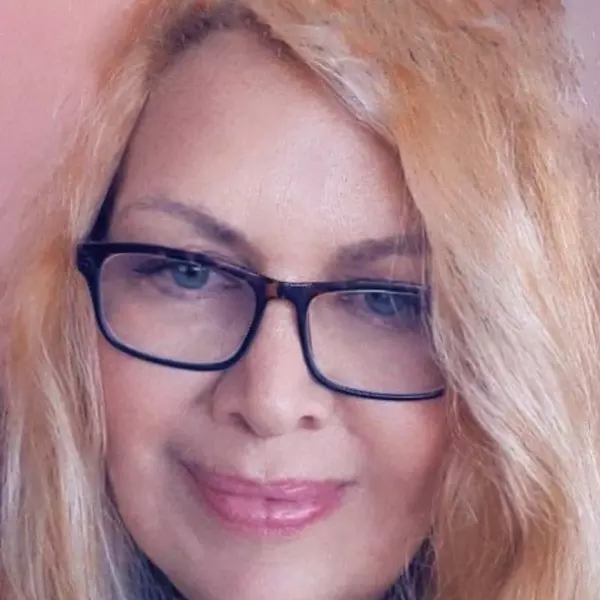
5 Beds
2 Baths
1,789 SqFt
5 Beds
2 Baths
1,789 SqFt
Open House
Sat Nov 08, 1:00pm - 4:00pm
Sun Nov 09, 1:00pm - 4:00pm
Key Details
Property Type Single Family Home
Sub Type Single Family Residence
Listing Status Active
Purchase Type For Sale
Square Footage 1,789 sqft
Price per Sqft $558
Subdivision Los Altos/South Of Fwy (Lsf)
MLS Listing ID SB25255898
Bedrooms 5
Full Baths 2
HOA Y/N No
Year Built 1953
Lot Size 7,082 Sqft
Property Sub-Type Single Family Residence
Property Description
Lovingly cared for by the same family for over 40 years, this inviting 5-bedroom, 2-bathroom residence offers comfort, space, and classic charm in a highly desirable neighborhood.
Step inside to a welcoming dining area with vaulted wood-beam ceilings and a large picture window overlooking the front yard. The spacious living room features expansive windows framing views of the tranquil backyard and a two-way brick fireplace shared with the dining area—perfect for cozy gatherings.
The bright kitchen includes an electric range, wine cooler, two windows over the sink, and a convenient breakfast counter. The hallway bath features a tub with a glass enclosure, while the enormous primary suite offers a walk-in closet and an ensuite bathroom with dual sinks and a soaking tub.
Stained-glass accents add a touch of artistry throughout the home, and multiple bedrooms provide flexibility for family, guests, or a home office.
Additional highlights include a newer roof and solar panels, offering energy efficiency and long-term savings.
Enjoy the peaceful backyard with mature landscaping, and the beautifully maintained front yard with wonderful curb appeal. An attached garage with automatic door and a friendly neighborhood—where neighbors walking their dogs stop to say hello—make this home even more special.
Conveniently located near major freeways, shopping, and a nearby university, this is a rare opportunity to own a spacious single-level home with lasting warmth and character.
Location
State CA
County Los Angeles
Area 34 - Los Altos, X-100
Rooms
Main Level Bedrooms 5
Interior
Interior Features Separate/Formal Dining Room, Laminate Counters, Tile Counters, Primary Suite, Walk-In Closet(s)
Heating Central
Cooling Wall/Window Unit(s)
Flooring Bamboo, Carpet
Fireplaces Type Dining Room, Living Room, Multi-Sided
Fireplace Yes
Appliance Dishwasher, Electric Range, Refrigerator
Laundry In Garage
Exterior
Parking Features Driveway, Garage
Garage Spaces 2.0
Garage Description 2.0
Pool None
Community Features Suburban, Sidewalks
Utilities Available Electricity Connected, Natural Gas Connected, Sewer Connected, Water Connected
View Y/N Yes
View Neighborhood
Accessibility None
Porch Rear Porch, Front Porch, Porch, Wood
Total Parking Spaces 2
Private Pool No
Building
Lot Description Back Yard, Front Yard, Landscaped, Sprinklers Timer
Dwelling Type House
Story 1
Entry Level One
Foundation Raised
Sewer Public Sewer
Water Public
Level or Stories One
New Construction No
Schools
School District Long Beach Unified
Others
Senior Community No
Tax ID 7231019030
Security Features Carbon Monoxide Detector(s),Smoke Detector(s),Window Bars
Acceptable Financing Cash to New Loan
Listing Terms Cash to New Loan
Special Listing Condition Trust
Virtual Tour https://youtu.be/qfdHd17MCC4







