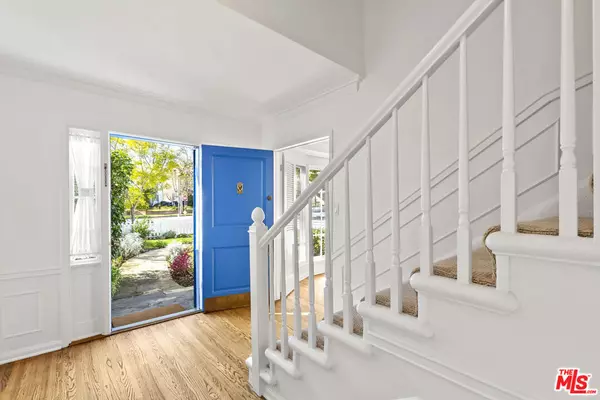
4 Beds
4 Baths
3,105 SqFt
4 Beds
4 Baths
3,105 SqFt
Key Details
Property Type Single Family Home
Sub Type Single Family Residence
Listing Status Active
Purchase Type For Rent
Square Footage 3,105 sqft
MLS Listing ID 25622435
Bedrooms 4
Full Baths 3
Half Baths 1
HOA Y/N No
Year Built 1946
Property Sub-Type Single Family Residence
Property Description
Location
State CA
County Los Angeles
Area C09 - Beverlywood Vicinity
Zoning LAR1
Interior
Interior Features Walk-In Closet(s)
Heating Central
Cooling Central Air
Flooring Carpet, Tile, Wood
Fireplaces Type Den, Gas, Living Room
Furnishings Unfurnished
Fireplace Yes
Appliance Dishwasher, Disposal, Microwave, Refrigerator, Dryer, Washer
Laundry Inside, Laundry Room
Exterior
Exterior Feature Fire Pit
Parking Features Concrete, Door-Multi, Garage
Pool None
View Y/N Yes
View City Lights, Hills
Total Parking Spaces 2
Private Pool No
Building
Story 2
Entry Level Two
Architectural Style Traditional
Level or Stories Two
New Construction No
Others
Pets Allowed Call
Senior Community No
Tax ID 4330024013
Pets Allowed Call







