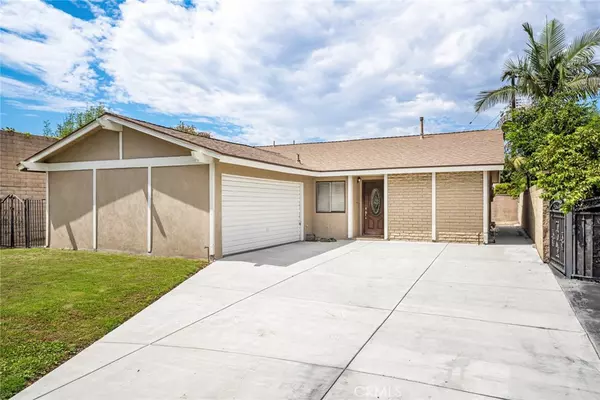$790,000
$749,900
5.3%For more information regarding the value of a property, please contact us for a free consultation.
4 Beds
2 Baths
1,440 SqFt
SOLD DATE : 10/02/2025
Key Details
Sold Price $790,000
Property Type Single Family Home
Sub Type Single Family Residence
Listing Status Sold
Purchase Type For Sale
Square Footage 1,440 sqft
Price per Sqft $548
Subdivision East Lakewood (Elk)
MLS Listing ID PW25194913
Sold Date 10/02/25
Bedrooms 4
Full Baths 2
HOA Y/N No
Year Built 1963
Lot Size 5,584 Sqft
Property Sub-Type Single Family Residence
Property Description
***AMAZING OPPORTUNITY*** A MUST SEE...This RARE find Lakewood CA home is a 4 bedroom, 2 bathroom. A FANTASTIC LOCATION. This home boasts 1,440 sq/ftg of living space on a 5,586 sq/ftg lot. House is at the end of a Cul De Sac. The kitchen has been upgraded with custom cabinets, quartz countertops, recessed lighting & stainless steel appliances. Both bathrooms includes custom vanities & tile showers. Some upgrades include newer roof, driveway, central heat & air, & a tankless water heater. The home is in need of some TLC...tons of POTENTIAL! A MUST SEE...MORE LIKE A GREAT BUY!
Location
State CA
County Los Angeles
Area 26 - Lakewood East
Zoning LKR1*
Rooms
Main Level Bedrooms 1
Interior
Interior Features Ceiling Fan(s), Separate/Formal Dining Room, Quartz Counters, All Bedrooms Down
Heating Central
Cooling Central Air
Fireplaces Type None
Fireplace No
Appliance Free-Standing Range, Microwave, Tankless Water Heater
Laundry Washer Hookup, Gas Dryer Hookup, In Garage
Exterior
Garage Spaces 3.0
Garage Description 3.0
Pool None
Community Features Curbs, Street Lights, Sidewalks
View Y/N Yes
View Neighborhood
Total Parking Spaces 3
Private Pool No
Building
Lot Description 0-1 Unit/Acre, Cul-De-Sac, Front Yard, Lawn
Story 1
Entry Level One
Sewer Public Sewer
Water Public
Level or Stories One
New Construction No
Schools
Elementary Schools Willow
Middle Schools Haskell
High Schools Artesia
School District Abc Unified
Others
Senior Community No
Tax ID 7059007034
Acceptable Financing Cash, Conventional, FHA, VA Loan
Listing Terms Cash, Conventional, FHA, VA Loan
Financing FHA
Special Listing Condition Standard
Read Less Info
Want to know what your home might be worth? Contact us for a FREE valuation!

Our team is ready to help you sell your home for the highest possible price ASAP

Bought with Vanessa Gadea Real Broker






